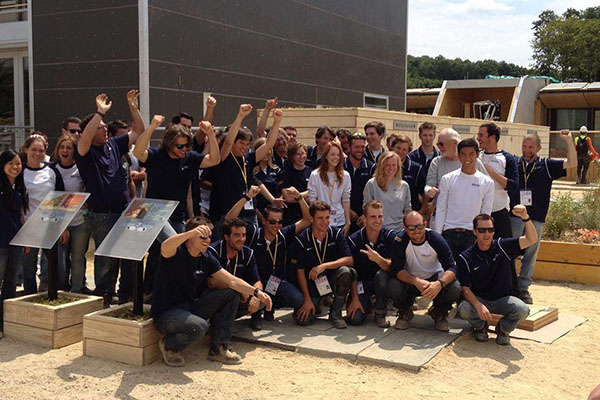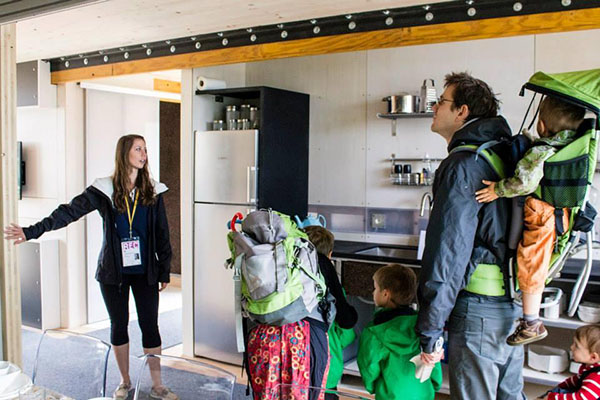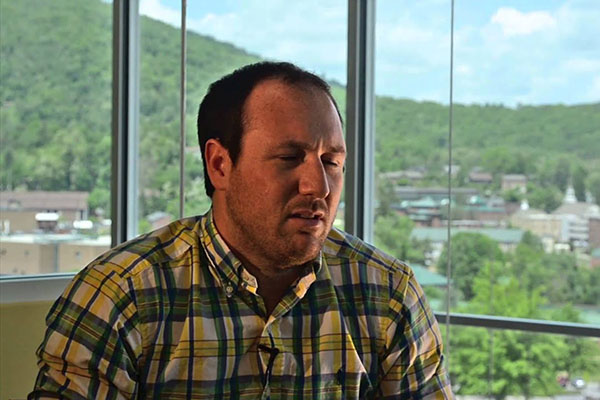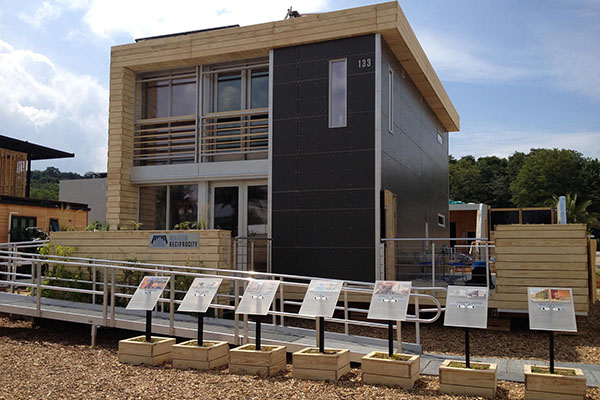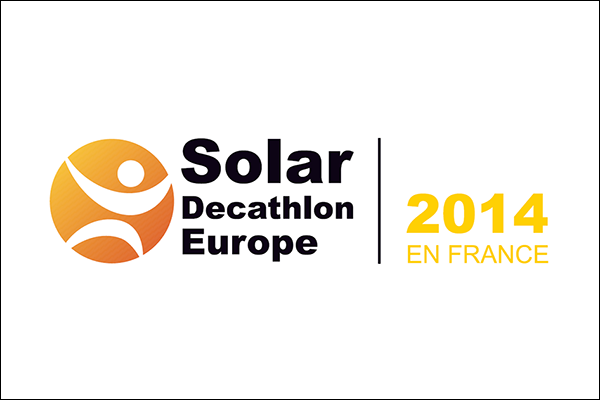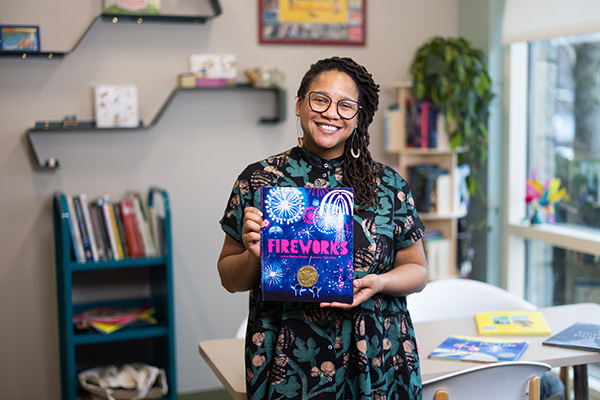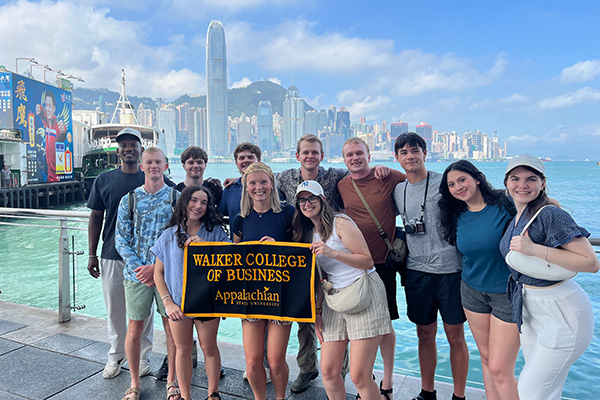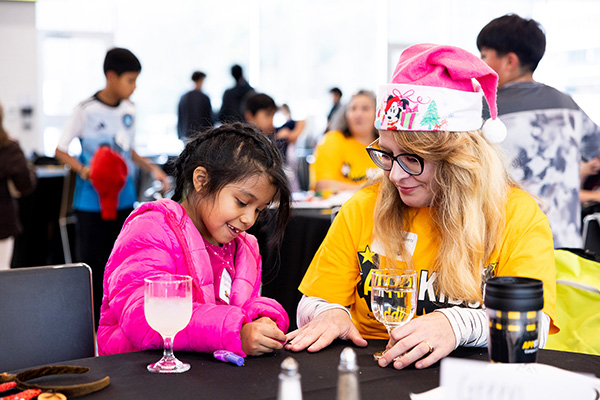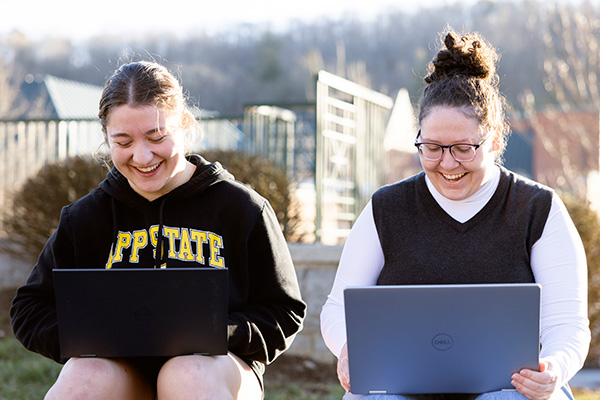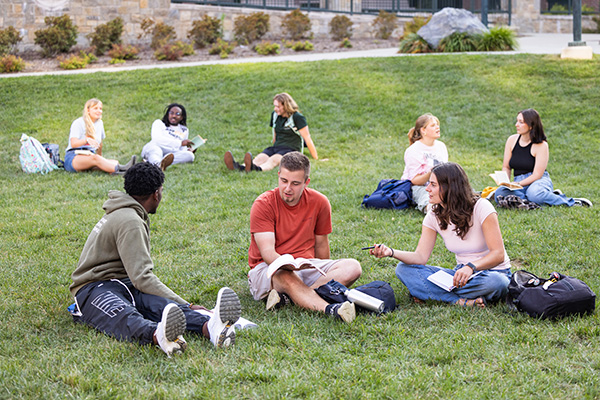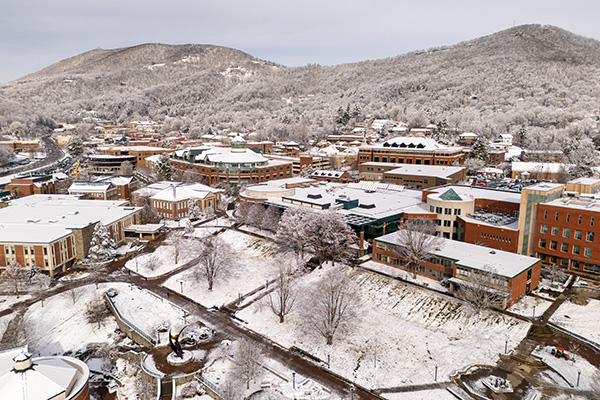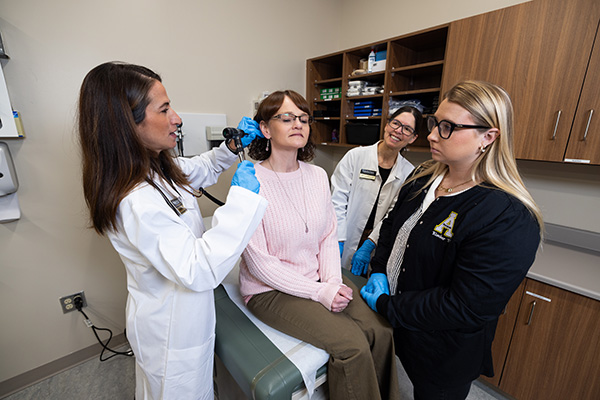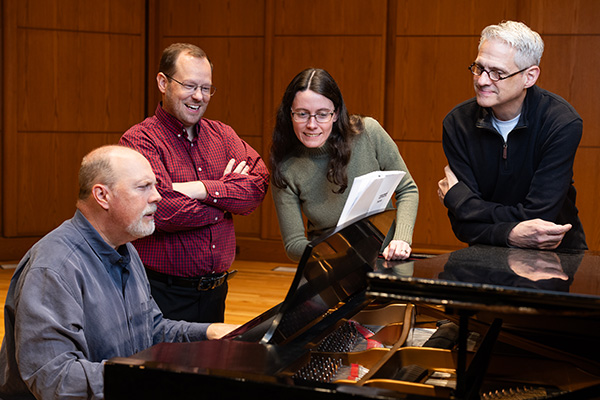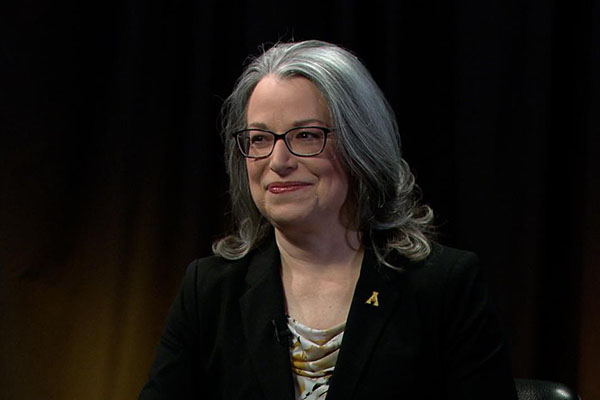Team Reciprocity speaks about how their row house design is market-ready, energy-independent, adaptable, affordable, and a community-centric residential housing solution.
Transcript
Mark Bridges, communications manager: How many people does it take to really make a change? And they say it always starts with one, but when you have those ones coming together to form that one team, to form that one competition, it makes the future happen.
On-screen graphic: Maison Reciprocity. Solar Decathlon Europe. Appalachian State University. Université d’Angers.
Bill Pfleger: Effective density is something that we view to be critical in the development of our home, and we think that the land resource that we have needs to be used more effectively and more sustainably. And, part of that is re-examining how to build dense homes rather than what we traditionally do here in America, which is a stand-alone home. So the reimagined row house emerged is a way to be effectively dense.
Eric Burgoyne: The row house is a very environmentally conscious design and really fits an urban architecture. With its zero lot line clearance and shared walls between units, you’re really going to have an effective use of the land and with that effective use of the land you can then get a 24-hour live/work neighborhood, which is something we’re not so used to in the United States but throughout the world is a common way of sustainable development.
Bryce Oakley: To me the biggest attribute toward sustainability of the row house design will really lend itself toward social sustainability. You think of bringing in people in such a close area, people get to interact much more than they would traditionally, and that really builds a sense of community which really promotes a positive living experience and promotes health.
Francois Thibault: Maison Reciprocity design was really an affordable solution for French, for socializing company.
Bill Pfleger: Maison Reciprocity is comprised of three main building components. First is the chord, or the container for high-performance operations, recirculation and distribution, and this really contains all the guts of the home. It’s the brains and the guts, so all the mechanical, electrical and plumbing systems are housed within the chord. The second component of the building is the urban shell, or the urban wrapper. This is really what separates the interior environment from the outside. It is what insulates the occupants and keeps them comfortable. And the third and final component is the brise-soleil, and this is really an exterior building skin that helps protect the building, shade the building and also acts as a racking system for our sustainable, renewable energy systems.
Ariel Shockley: Within our house we have a lot of interior (not understandable) spaces so we can expose those mechanical systems and see them working so that the end consumer doesn’t forget this is a living organism, it is a house. I mean it is your home but at the same time it’s functioning like a person would.
Scott Hopkins: Basically six rectangular boxes and they seem like they’re really simple to build. When it comes down to actually building that little box, they have a lot of complex parts, a lot of intricacies that you just don’t see on paper or in virtual reality, so there is a lot of on-the-spot problem solving that takes place when you’re trying to make something perfect.
Michael Germano: The thing that excites me most about this project is the fact that we have the opportunity to change the way people think and view solar power and solar electricity. It can be an elegant and sensible solution to an urban environment.
Shockley: We’re finding a solution to a problem that is up and coming, not a solution to a problem that is here and is already happening.
Jesse Pipes: But the unique aspect of it for me is to be involved in a project that is market ready, that is viable in the real world, that there is going to be a time when we walk down the street and we see this house in its real context and know that a group of students came together and actually made this thing happen.
On-screen graphics: Rethink, Relive, Reimagine, Maison Reciprocity.
Related links
- Facebook: Reciprocity 2014
- Twitter: Reciprocity 2014 - @reciprocity2014
What do you think?
Share your feedback on this story.
About the Department of Sustainable Technology and the Built Environment
One of seven departments housed in the College of Fine and Applied Arts, the Department of Sustainable Technology and the Built Environment at Appalachian State University features an integrated array of programs spanning the fields of sustainable design and technology. Its mission is to foster a strong and vibrant culture of inquiry, discovery and innovation that integrates theory with application, problem seeking with problem-solving, local issues with global perspectives and technological progress with environmental stewardship. It offers bachelor’s degrees in sustainable technology and building science, and a master’s degree in technology. Learn more at https://stbe.appstate.edu.
About Appalachian State University
As a premier public institution, Appalachian State University prepares students to lead purposeful lives. App State is one of 17 campuses in the University of North Carolina System, with a national reputation for innovative teaching and opening access to a high-quality, cost-effective education. The university enrolls more than 21,000 students, has a low student-to-faculty ratio and offers more than 150 undergraduate and 80 graduate majors at its Boone and Hickory campuses and through App State Online. Learn more at https://www.appstate.edu.
